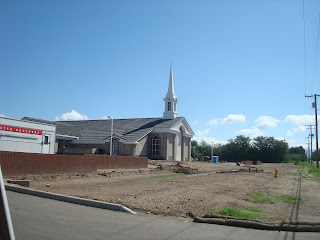
Sunday, November 14, 2010
Almost Completed
Friday, November 12, 2010
Exterior Photos - November 9, 2010
More Interior Pictures
 This is the Primary Room. This door opens to a hallway. If you walk straight ahead, you enter the Relief Society room across the hall. If you turn right, you can exit the building.
This is the Primary Room. This door opens to a hallway. If you walk straight ahead, you enter the Relief Society room across the hall. If you turn right, you can exit the building. This is the Relief Society Room door to the hallway across from the Primary Room.
This is the Relief Society Room door to the hallway across from the Primary Room. This is the Relief Society room opposite end from the hallway. Notice the door that is an exit to outside.
This is the Relief Society room opposite end from the hallway. Notice the door that is an exit to outside. A nice mother's room for changing diapers and there will be a sofa for nursing.
A nice mother's room for changing diapers and there will be a sofa for nursing. This shows an area that can be divided into multiple class rooms. Maybe the Young Women's area? Notice the door on the left - it opens to the kitchen.
This shows an area that can be divided into multiple class rooms. Maybe the Young Women's area? Notice the door on the left - it opens to the kitchen. The kitchen.
The kitchen.
Looking from the kitchen to what I think will be the Young Women's rooms.
Tuesday, September 7, 2010
Wednesday, June 16, 2010
Saturday, June 12, 2010
Block Wall

Sorry I've been gone so much and have missed some of the stages of completion. Here's the changes over the past month. A block wall is going up around the property and the parking lot and sidewalks are beginning to take form. It's tough to get good photos. Like I said last time . . . I sure wish we could see the inside progress as well.
Monday, May 17, 2010
Friday, April 23, 2010
Sunday, April 11, 2010
Subscribe to:
Comments (Atom)


































 I wish we could see what's happening on the inside! I'm sure it's progressing as rapidly.
I wish we could see what's happening on the inside! I'm sure it's progressing as rapidly.







